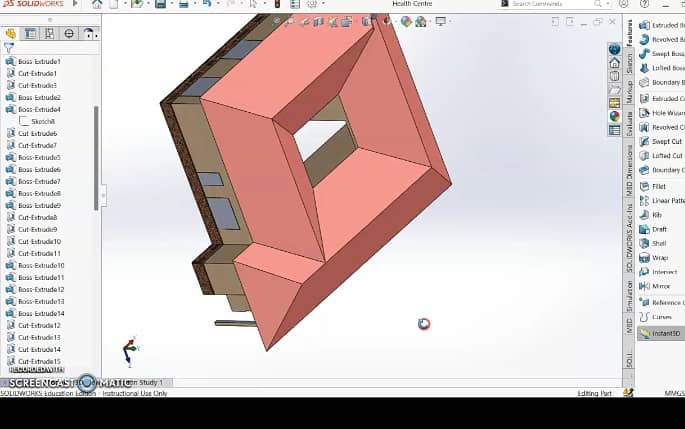Ashesi Campus Model Project
As a first-year engineering student, my team and I chose, for our final project, to model the Ashesi University campus to depict what it looks like. We used part of the time to get a school map to enable us to draw out the various buildings on paper and make prototypes using (word). Afterwards, we surveyed the whole campus, designed a scaled-down version of the buildings and proceeded to work.
We used SOLIDWORKS software to design and assemble the campus. Afterwards, we converted the parts of the buildings to DXF files and laser-cut them using plexiGlass. The parts were assembled with glue to form the buildings, and we decorated them afterwards and made a light connection.
Watch Video Here.
